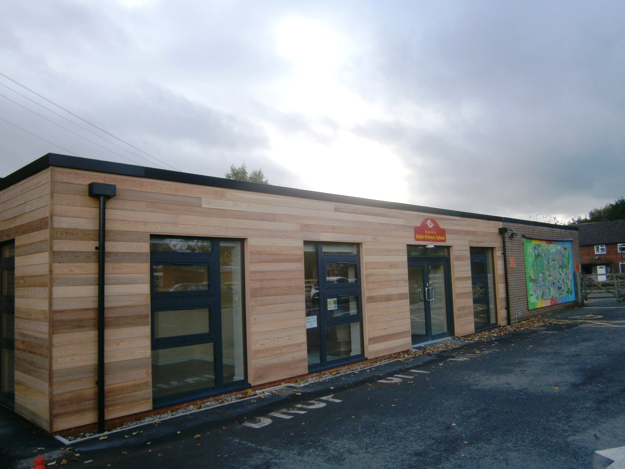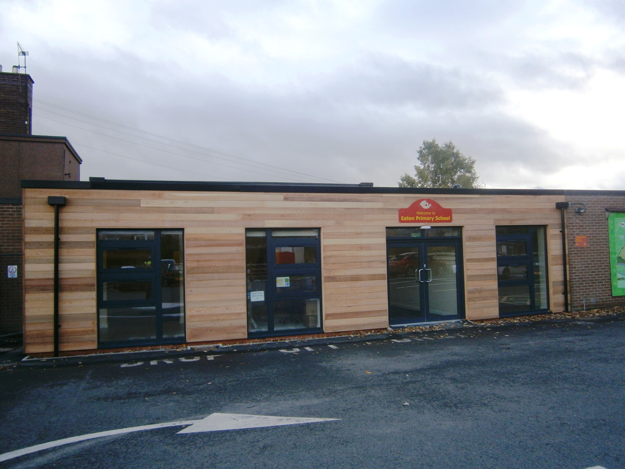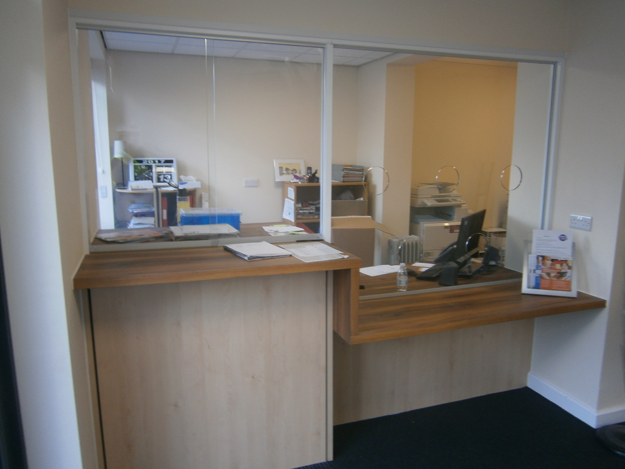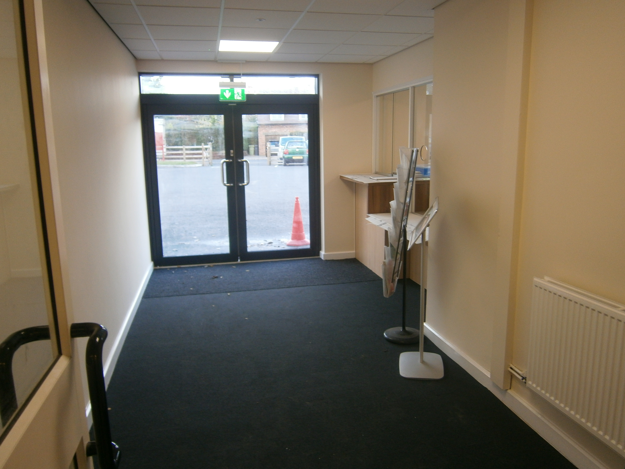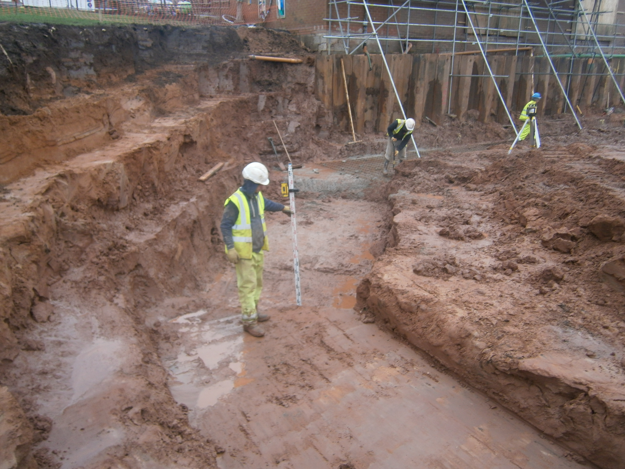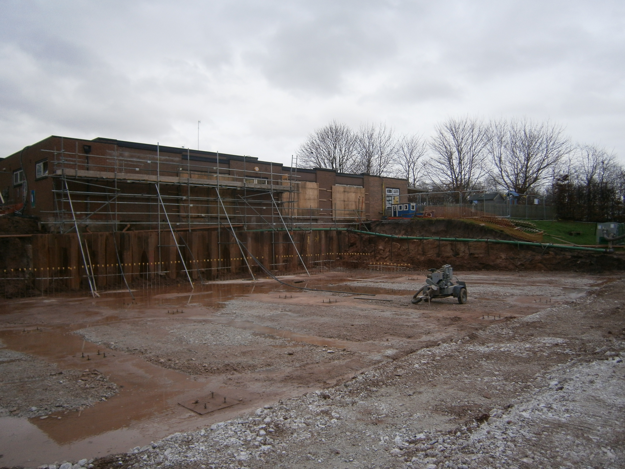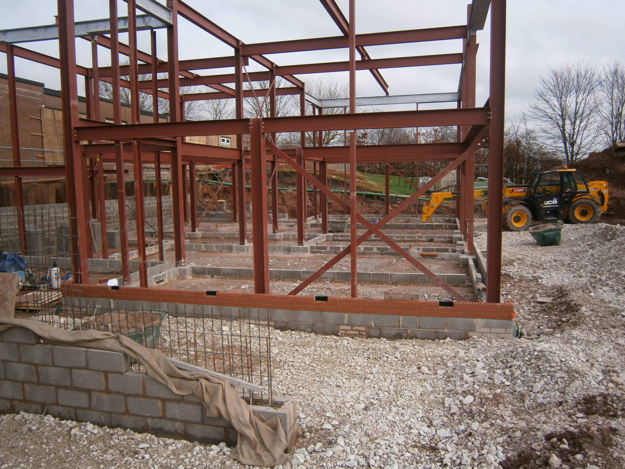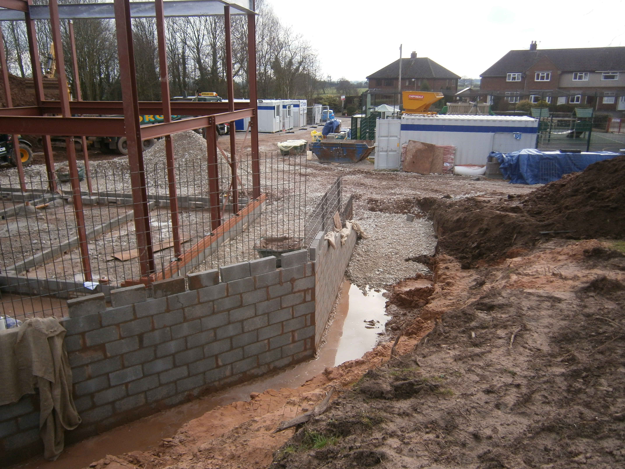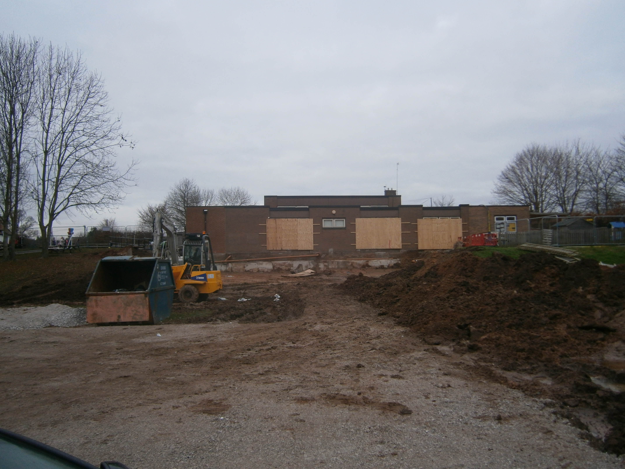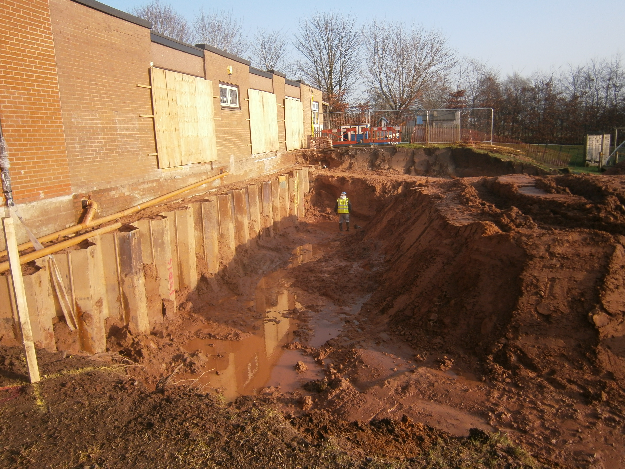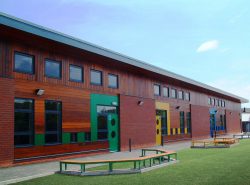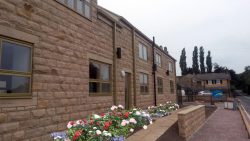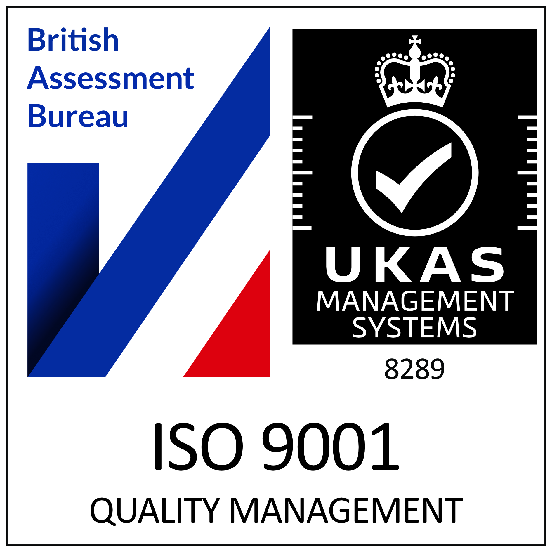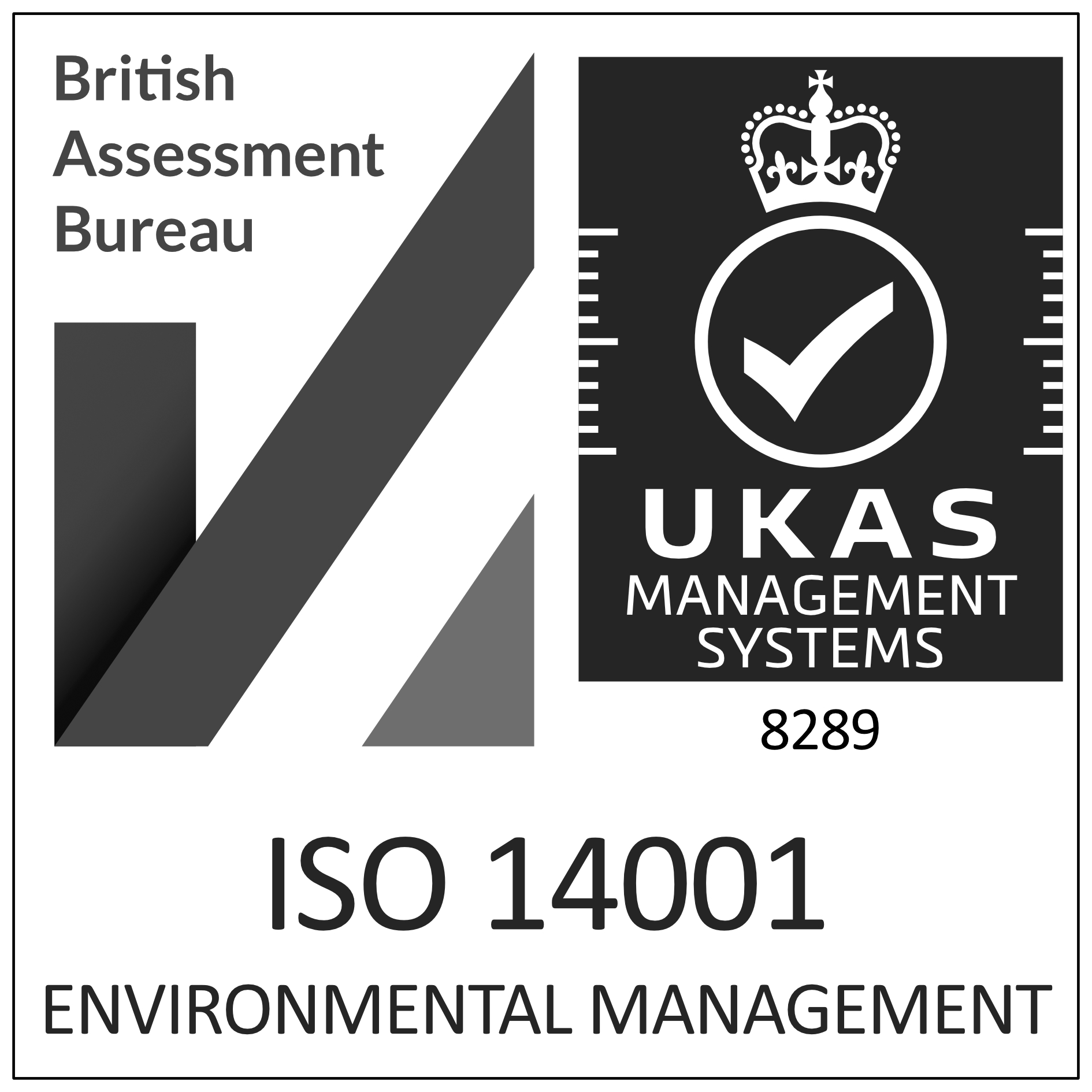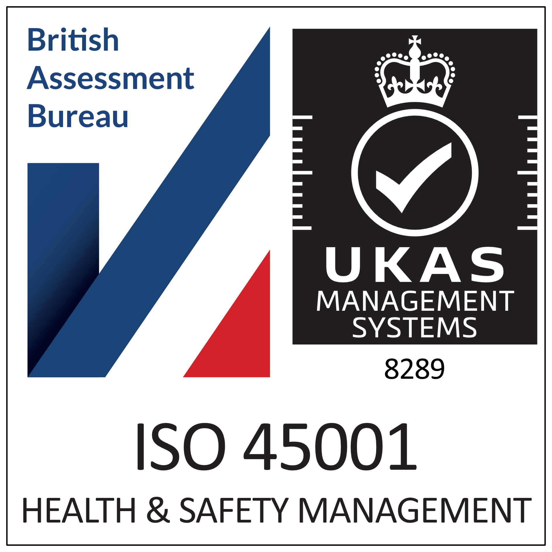EATON PRIMARY SCHOOL
Location TARPORLEY
Project Value £1.1m
The project was undertaken in 2 phases.
Phase 1 comprised of a new two storey rear extension to form classrooms, toilets, amenity areas and lift.
Phase 2 was for the upgrading and Re-modelling of the existing school with an extension to the hall , kitchen and existing toilets , a single storey extension to the front of the school to create a bigger reception, admin and teacher’s office accommodation.
External works included hard and soft landscaping.
All works were undertaken in a live school environment
